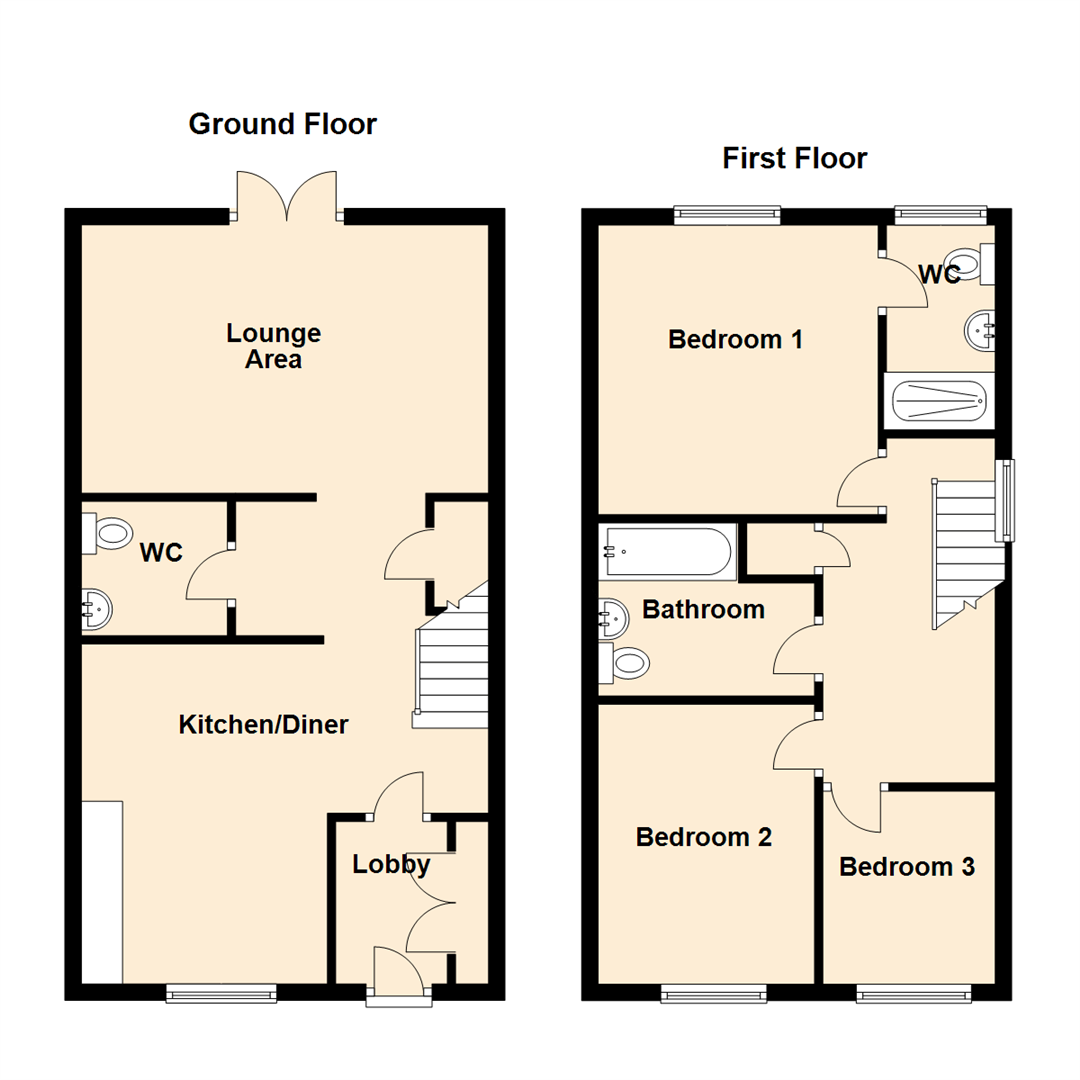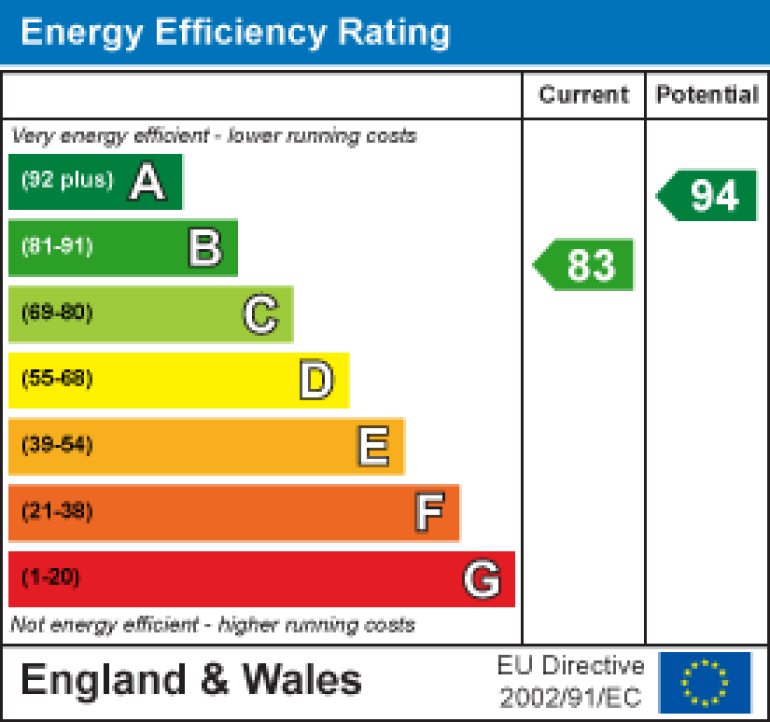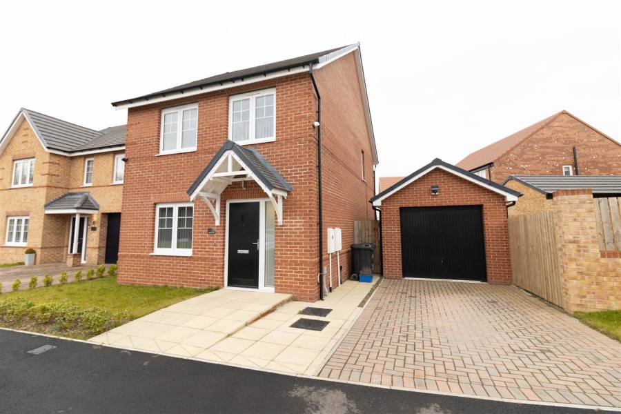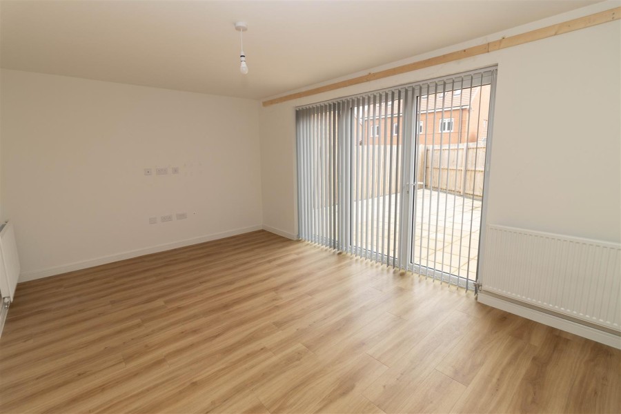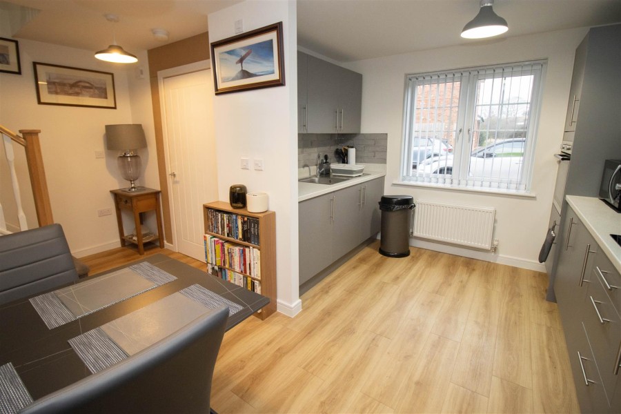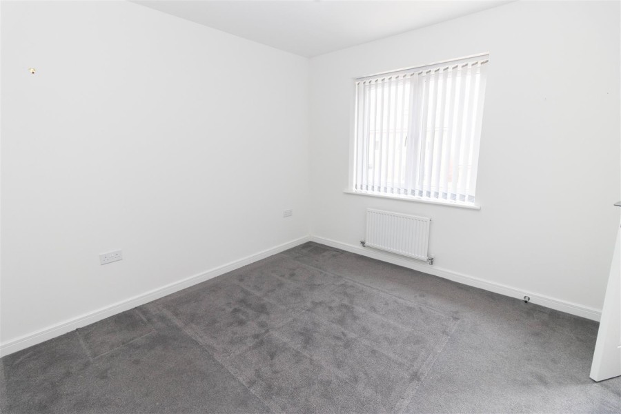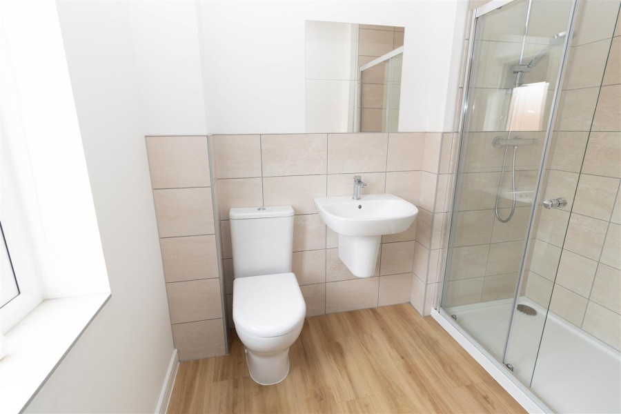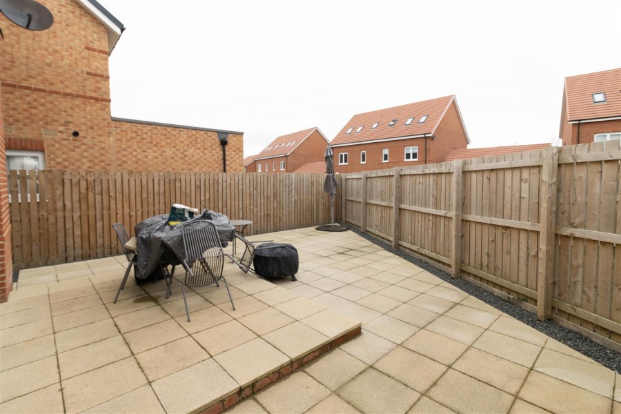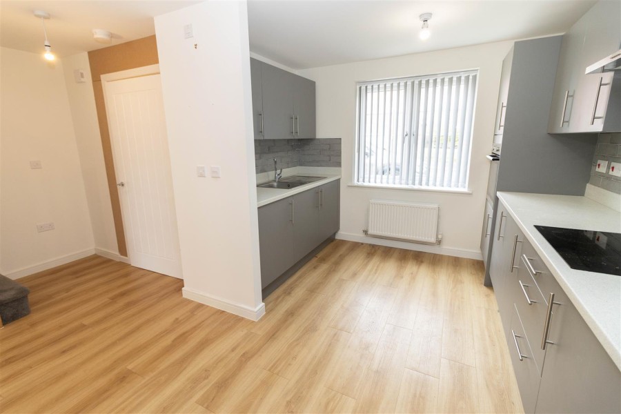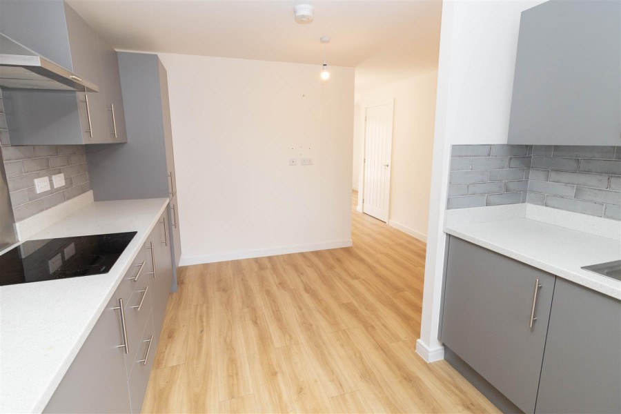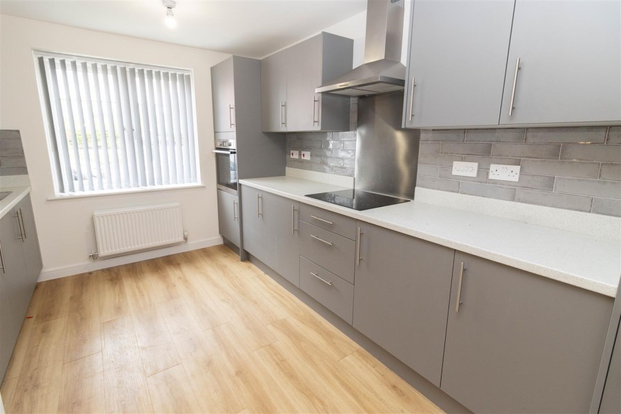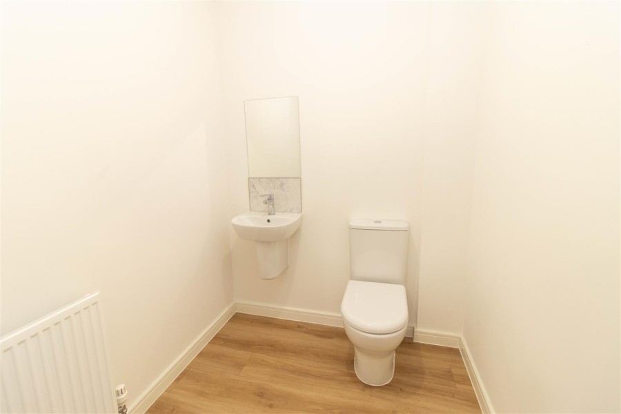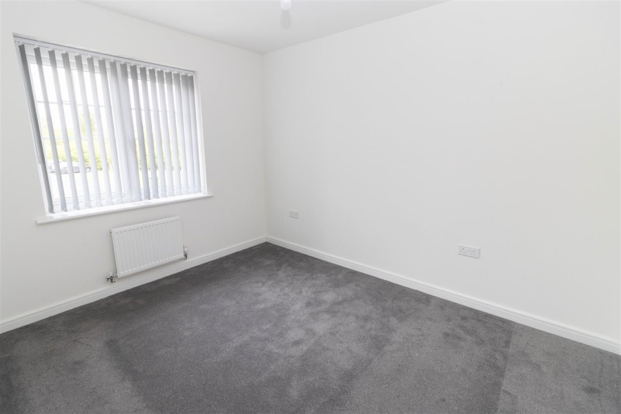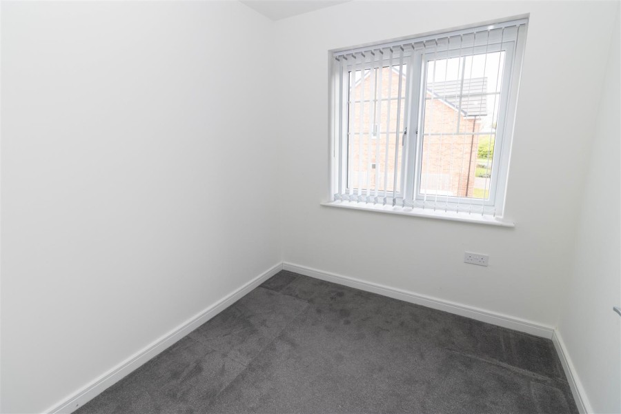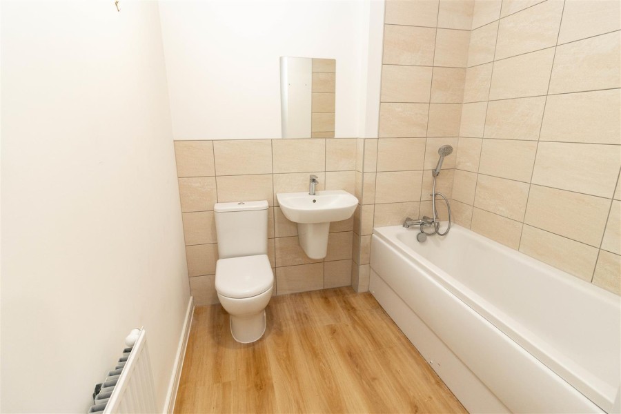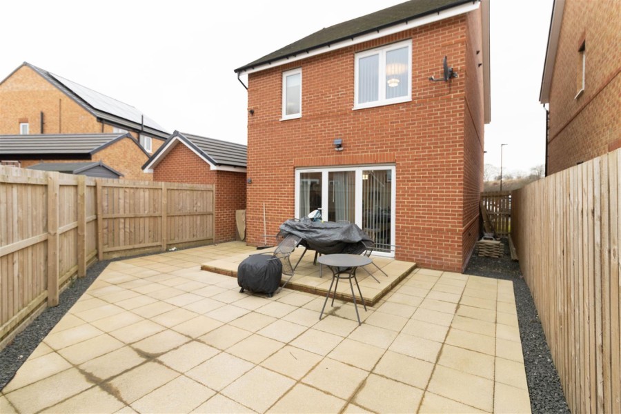/
Price £274,995
Beech Court, Cygnet Park, Newcastle Upon Tyne, NE12 5AE 3 Bedroom House - Detached
Share property:
Overview
** Video Tour on our YouTube Channel | https://youtu.be/1bslz9oC5Qc **
This three-bedroom detached family home is located in in the sought-after Cygnet Park development and offers a perfect combination of modern living and comfort. As a new build, the emphasis is on spacious, light-filled rooms and quality finishes throughout.
The property is located within easy reach of local amenities, schools, and transport links, making it an ideal choice for families looking for convenience and comfort. Weetslade Country Park is also within walking distance and offers residents a local outdoor escape.
Upon entering, you are greeted by a spacious and airy open-plan living area, designed with contemporary living in mind. The fully fitted kitchen flows effortlessly into the lounge/dining room. Bi-fold doors to the rear invite natural light into the room, enhancing the feeling of space and connection to the outdoors. There is also a handy ground floor WC.
Upstairs, the main bedroom features its own private en-suite bathroom, offering both privacy and luxury. The two additional bedrooms are well-sized, providing versatile space for family members, guests, or even a home office. A modern family bathroom WC completes the upper floor. Further benefits include gas central heating, double glazing, and ample storage.
Externally, the property boasts a detached garage for secure parking or additional storage, while the driveway offers further off-road parking. The paved rear garden provides an excellent low-maintenance outdoor area, perfect for enjoying the sunshine or hosting barbecues with friends and family.
Tenure
The agent understands the property to be freehold. However, this should be confirmed with a licenced legal representative.
For more information and to book a viewing please call our Heaton branch on 0191 270 1122.
Council Tax band *D*
This three-bedroom detached family home is located in in the sought-after Cygnet Park development and offers a perfect combination of modern living and comfort. As a new build, the emphasis is on spacious, light-filled rooms and quality finishes throughout.
The property is located within easy reach of local amenities, schools, and transport links, making it an ideal choice for families looking for convenience and comfort. Weetslade Country Park is also within walking distance and offers residents a local outdoor escape.
Upon entering, you are greeted by a spacious and airy open-plan living area, designed with contemporary living in mind. The fully fitted kitchen flows effortlessly into the lounge/dining room. Bi-fold doors to the rear invite natural light into the room, enhancing the feeling of space and connection to the outdoors. There is also a handy ground floor WC.
Upstairs, the main bedroom features its own private en-suite bathroom, offering both privacy and luxury. The two additional bedrooms are well-sized, providing versatile space for family members, guests, or even a home office. A modern family bathroom WC completes the upper floor. Further benefits include gas central heating, double glazing, and ample storage.
Externally, the property boasts a detached garage for secure parking or additional storage, while the driveway offers further off-road parking. The paved rear garden provides an excellent low-maintenance outdoor area, perfect for enjoying the sunshine or hosting barbecues with friends and family.
Tenure
The agent understands the property to be freehold. However, this should be confirmed with a licenced legal representative.
For more information and to book a viewing please call our Heaton branch on 0191 270 1122.
Council Tax band *D*
- Detached Family Home
- Three Bedrooms
- Popular Location
- Open Plan Living
- Garage & Driveway
- Ground Floor WC
- Freehold
- Council Tax Band *D*
- Viewing Recommended
- No Onward Chain
Request a viewing
If you would like to arrange a viewing, please fill in your details and we will contact you as soon as possible.
Quickly estimate your mortgage payments with our handy calculator
£
£
%
yrs
Monthly cost:
£0000
These results are for a repayment mortgage and are only intended as a guide. Make sure you obtain accurate figures from your lender before committing to any mortgage.
Quickly estimate your rental yield with our handy calculator
£
£
Annual rent:
£0000
Yield:
0.00%






















