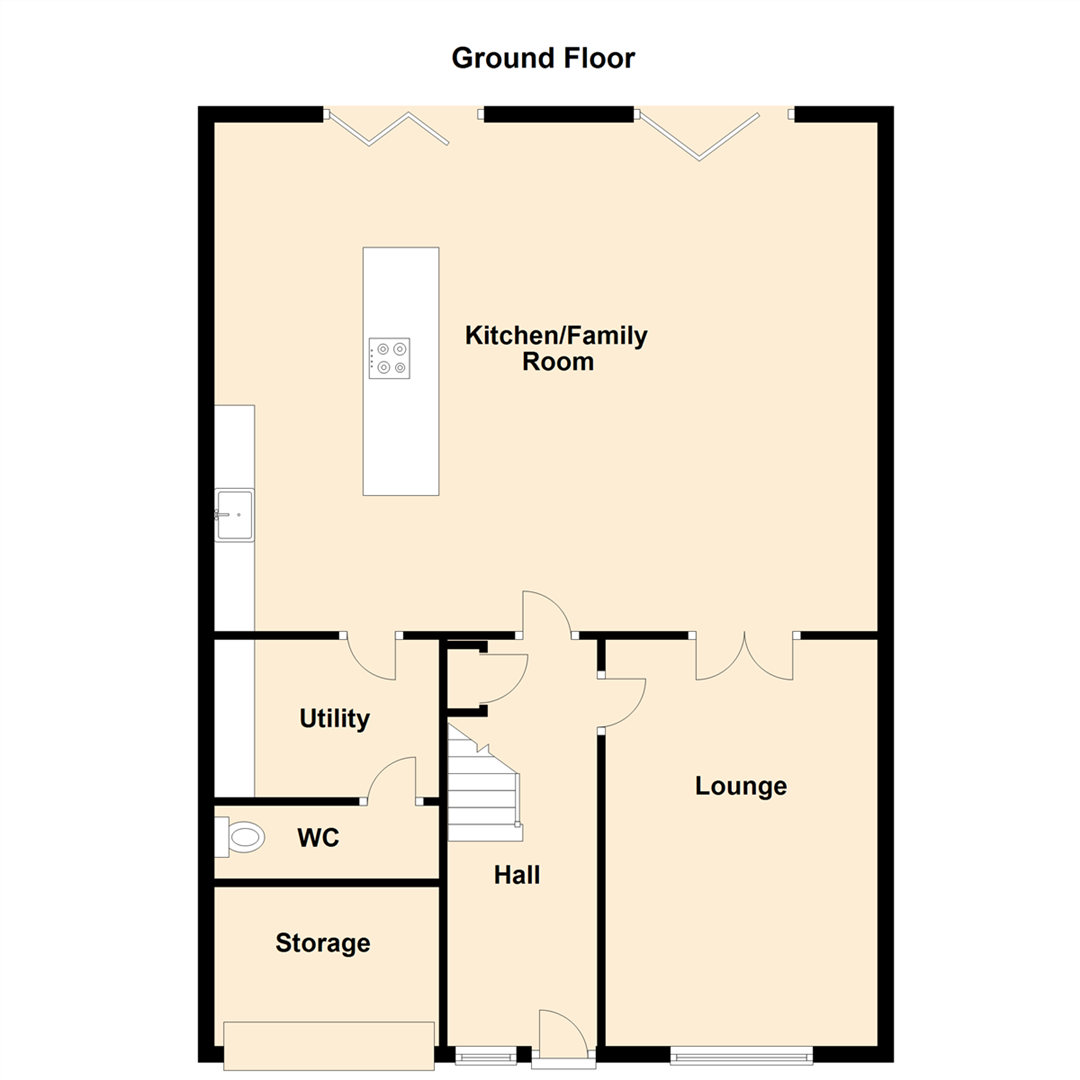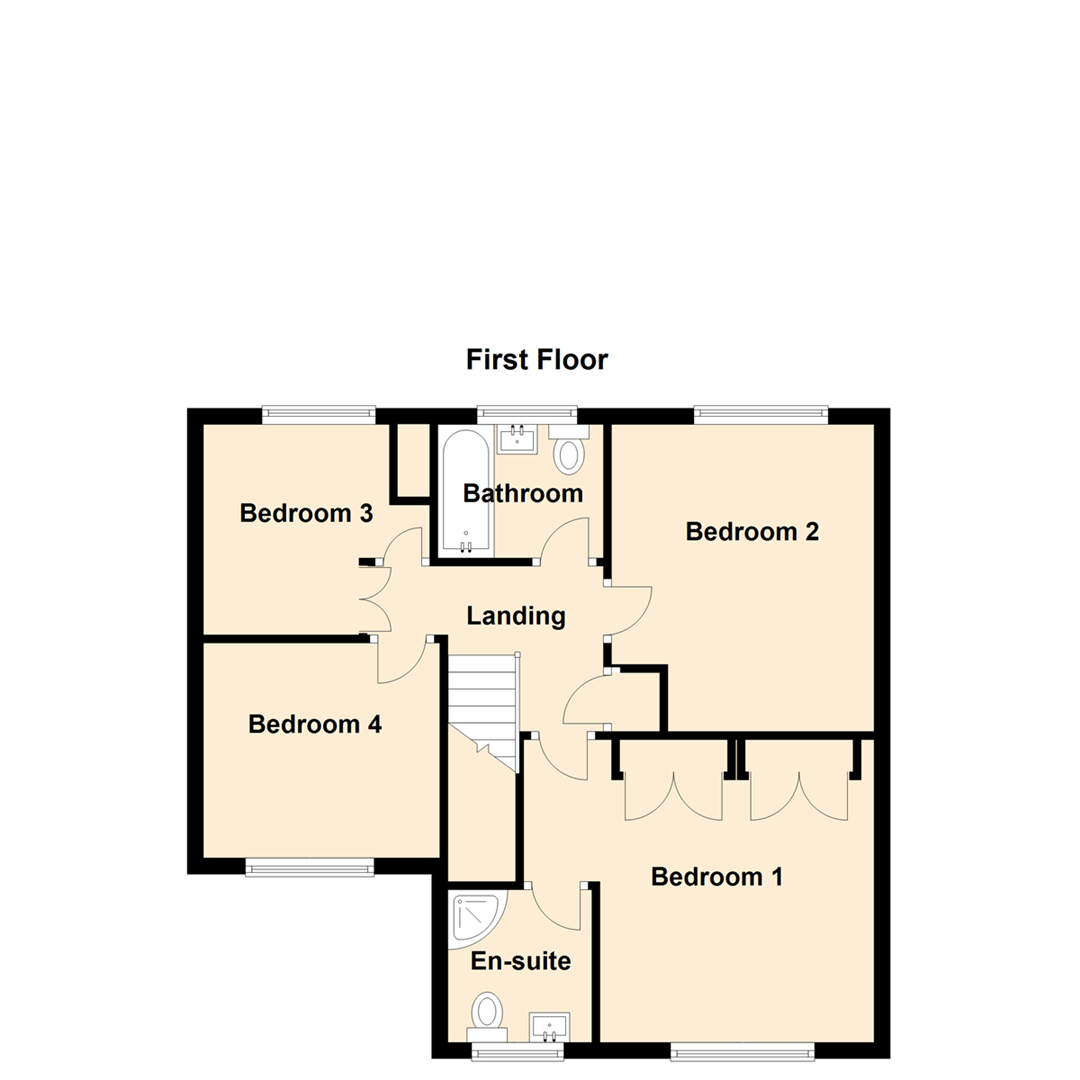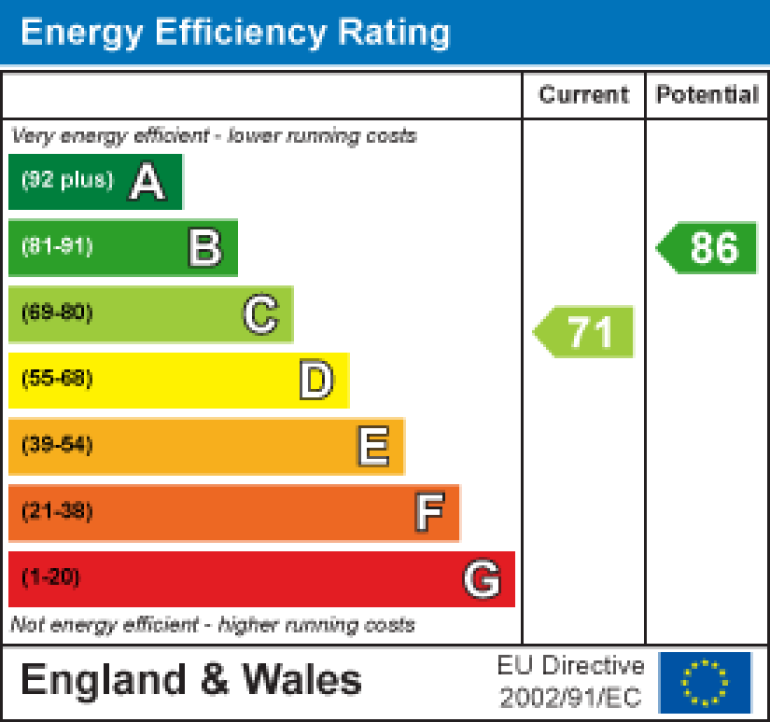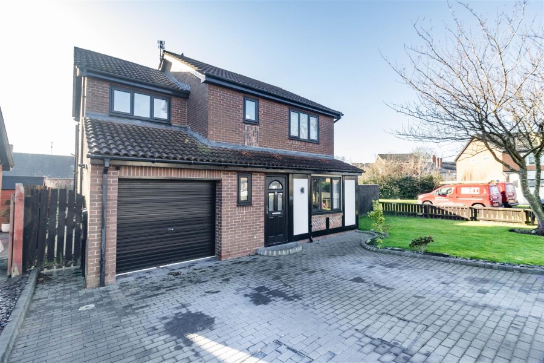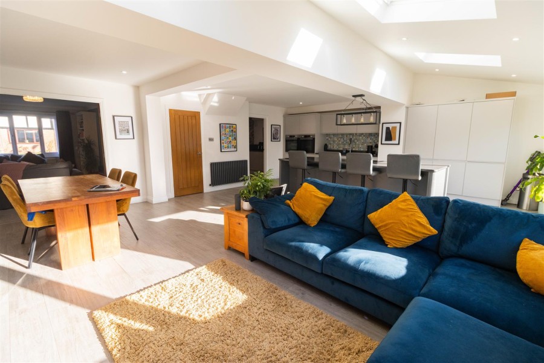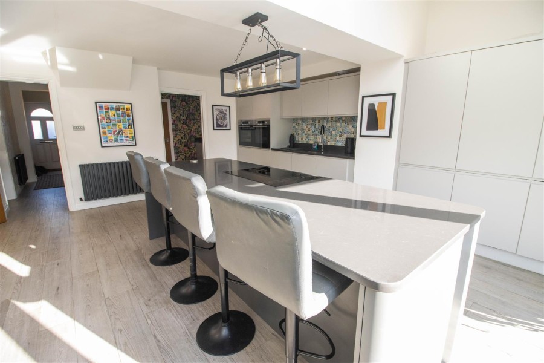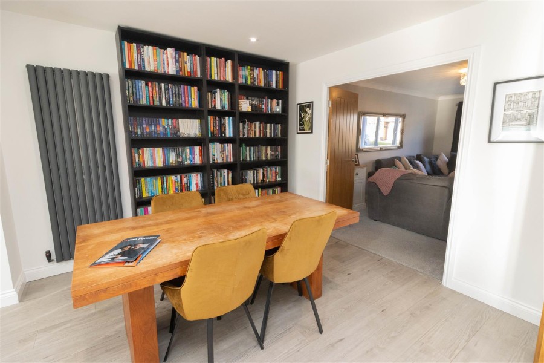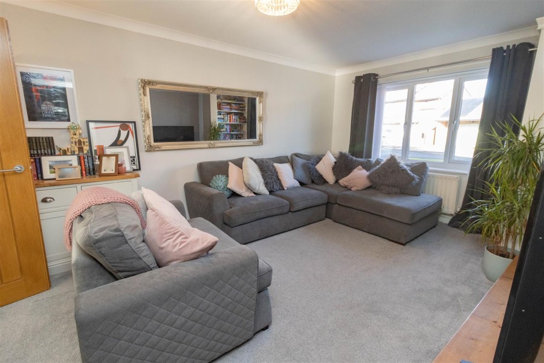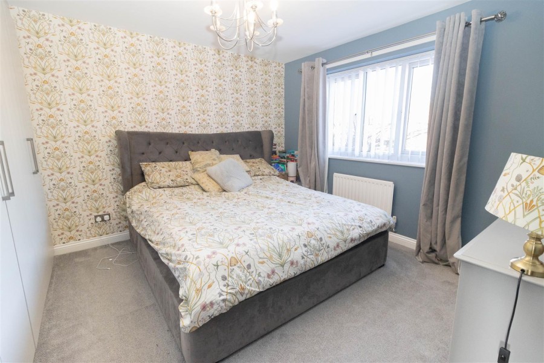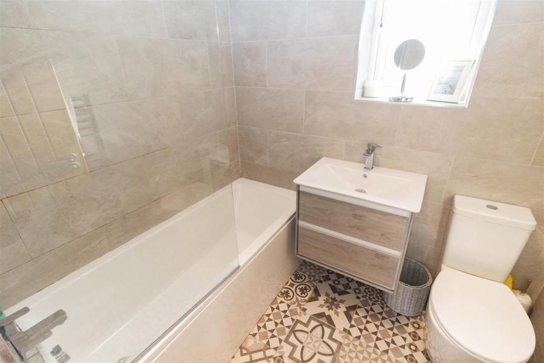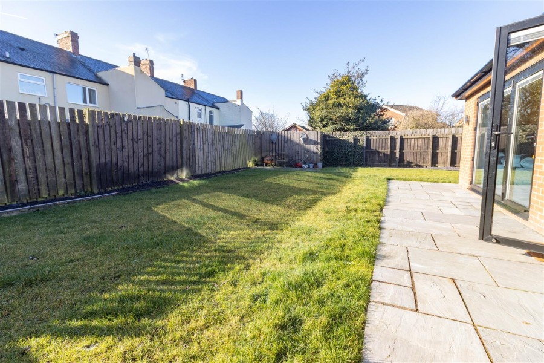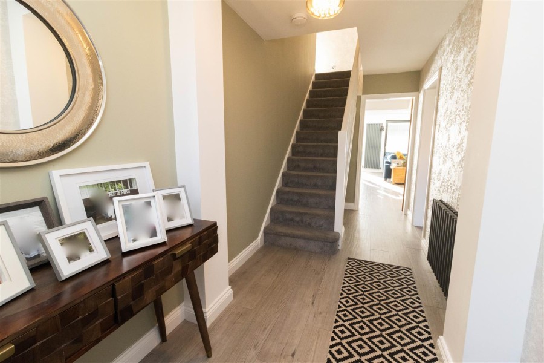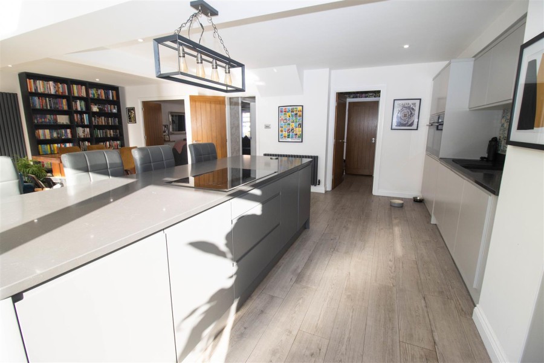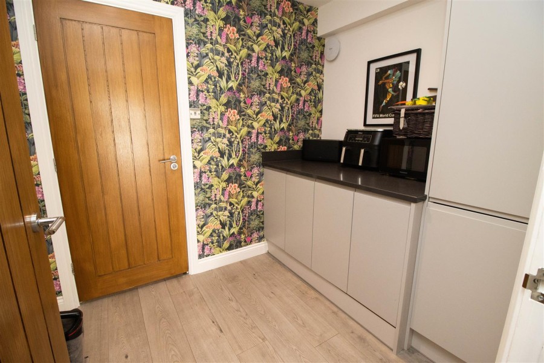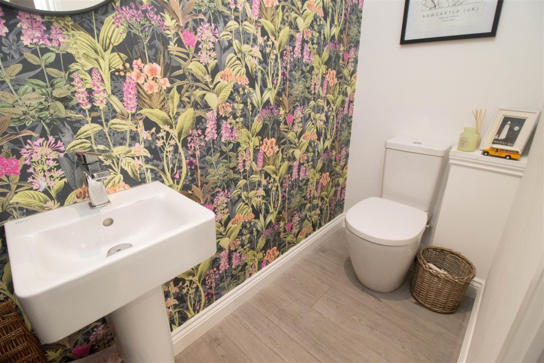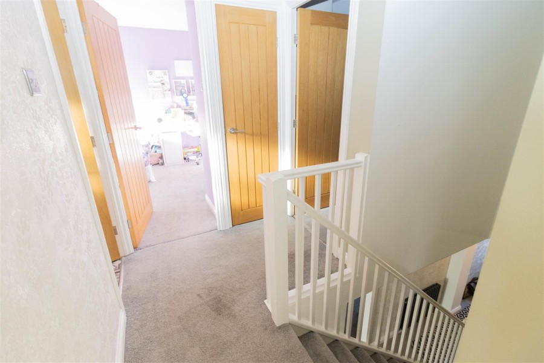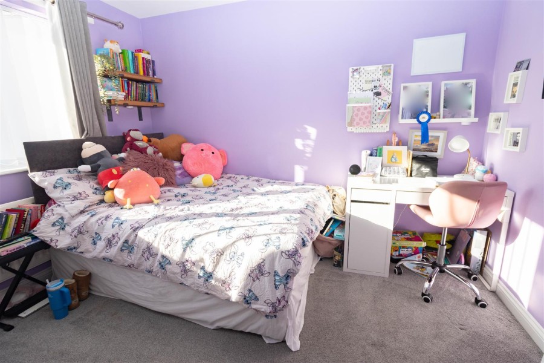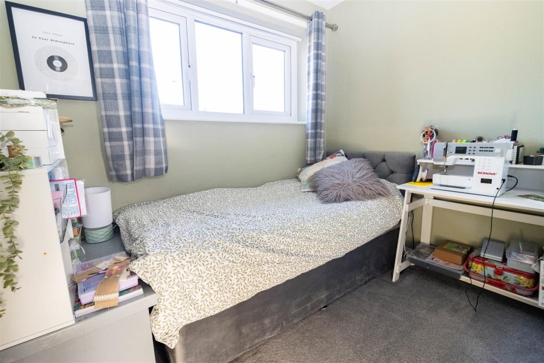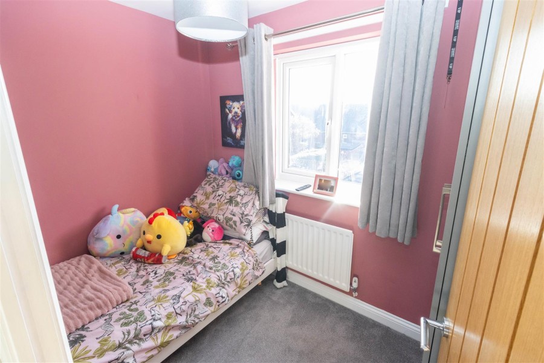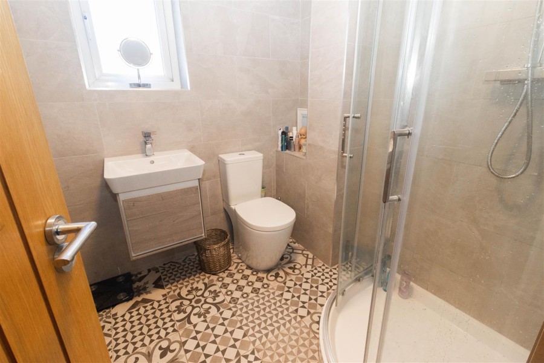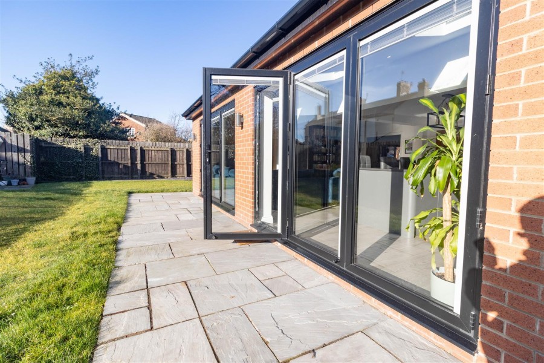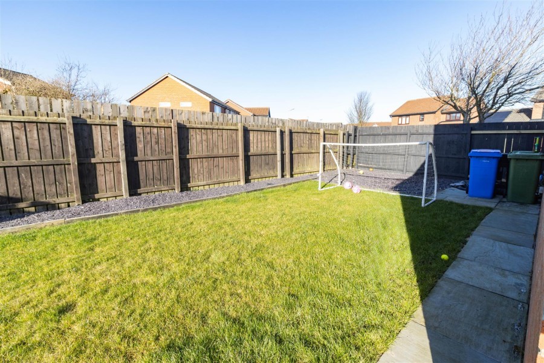/
Price £435,000
Blanchland Drive, Holywell, Whitley Bay, NE25 0TY 4 Bedroom House - Detached
Share property:
Overview
** Video Tour on our YouTube Channel | https://youtu.be/pvOTPzRbiWY **
Positioned in a semi-rural location on this delightful residential estate in Holywell, this fantastic, four-bedroom extended home will appeal to the growing family.
Internally the property briefly comprises to the ground floor: - entrance hall with a separate WC, bright and airy lounge with double doors to the fantastic, extended kitchen/family room which boasts two sets of bi-folding doors along with a range of fitted wall and floor units with complementing surfaces, an island and integrated appliances. A handy utility is positioned off the kitchen along with a second WC, and you also have access to storage with a garage door. To the first floor, you are presented with a modern family bathroom WC with a shower over the bath, and four generous bedrooms; bedroom one with from an en-suite facility. As you would expect the house is warmed with gas central heating and has double glazing.
Externally there are well kept gardens to the side and rear, and there is a block paved drive to the front providing off-street parking for multiple cars.
This location offers the perfect balance between convenience and lifestyle. With easy access to the coast and country walks, it's great place for outdoor enthusiasts. A network of connecting road links add to accessibility, especially for commuters or anyone needing to travel around the region. For the growing family, the property is well-positioned for access to schools.
Early viewings of this outstanding home are an absolute must. To book yours or for more information please call our sales team on 0191 257 2000.
Tenure
The agent understands the property to be freehold. However, this should be confirmed with a licenced legal representative.
Council Tax Band *E*.
Positioned in a semi-rural location on this delightful residential estate in Holywell, this fantastic, four-bedroom extended home will appeal to the growing family.
Internally the property briefly comprises to the ground floor: - entrance hall with a separate WC, bright and airy lounge with double doors to the fantastic, extended kitchen/family room which boasts two sets of bi-folding doors along with a range of fitted wall and floor units with complementing surfaces, an island and integrated appliances. A handy utility is positioned off the kitchen along with a second WC, and you also have access to storage with a garage door. To the first floor, you are presented with a modern family bathroom WC with a shower over the bath, and four generous bedrooms; bedroom one with from an en-suite facility. As you would expect the house is warmed with gas central heating and has double glazing.
Externally there are well kept gardens to the side and rear, and there is a block paved drive to the front providing off-street parking for multiple cars.
This location offers the perfect balance between convenience and lifestyle. With easy access to the coast and country walks, it's great place for outdoor enthusiasts. A network of connecting road links add to accessibility, especially for commuters or anyone needing to travel around the region. For the growing family, the property is well-positioned for access to schools.
Early viewings of this outstanding home are an absolute must. To book yours or for more information please call our sales team on 0191 257 2000.
Tenure
The agent understands the property to be freehold. However, this should be confirmed with a licenced legal representative.
Council Tax Band *E*.
- Stunning Detached Home
- Four Bedrooms
- Extended Property
- Substantial Block Paved Drive
- Semi-Rural Location
- Council Tax Band *E*
- Viewing Recommended
- Call For More Information
- Video Tour Available
Request a viewing
If you would like to arrange a viewing, please fill in your details and we will contact you as soon as possible.
Quickly estimate your mortgage payments with our handy calculator
£
£
%
yrs
Monthly cost:
£0000
These results are for a repayment mortgage and are only intended as a guide. Make sure you obtain accurate figures from your lender before committing to any mortgage.
Quickly estimate your rental yield with our handy calculator
£
£
Annual rent:
£0000
Yield:
0.00%
Similar properties in Tyne and Wear


























