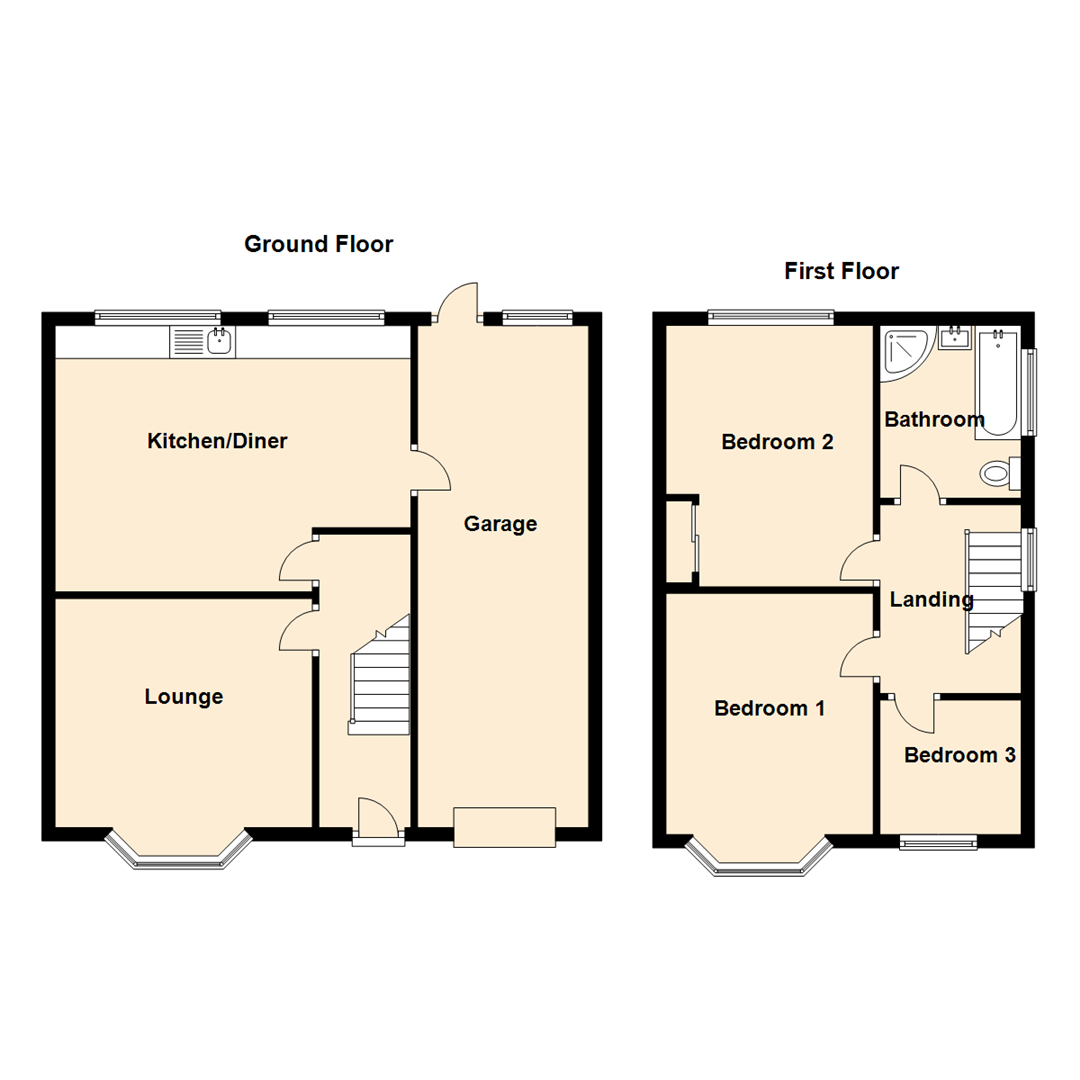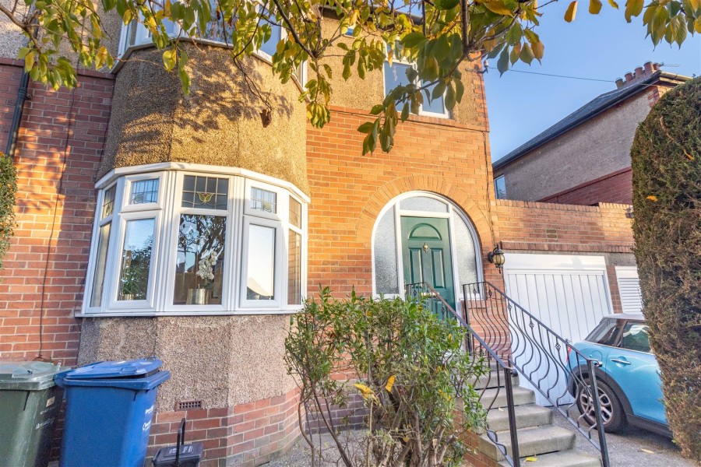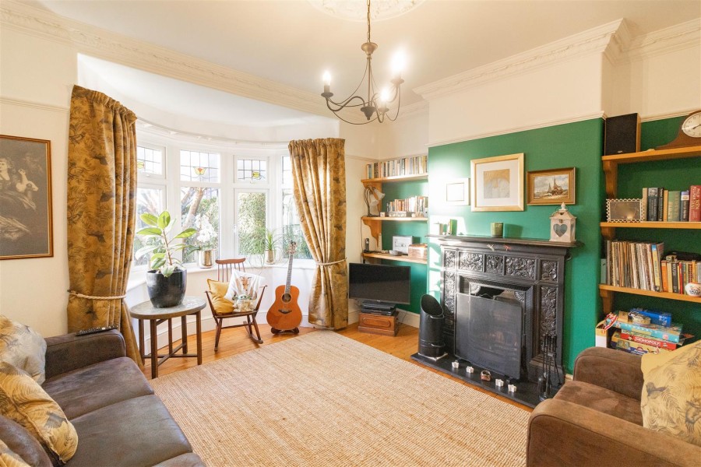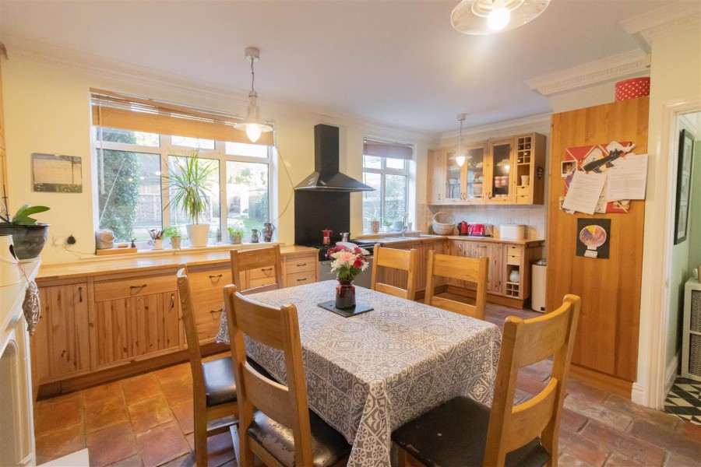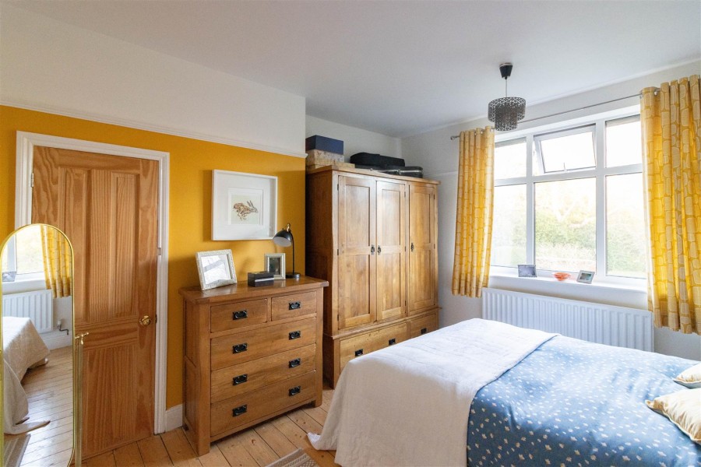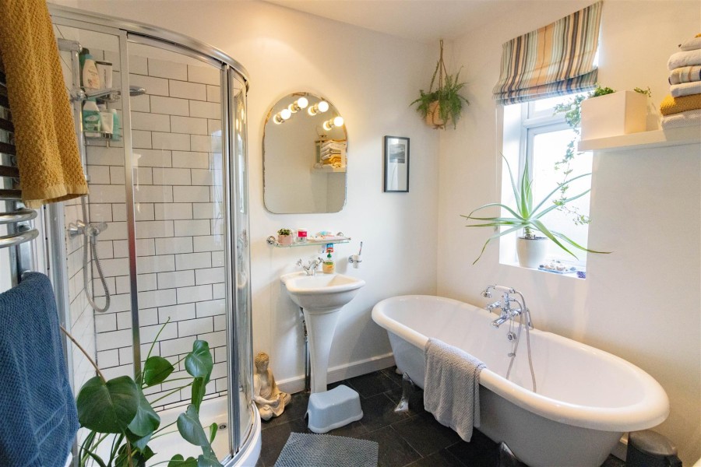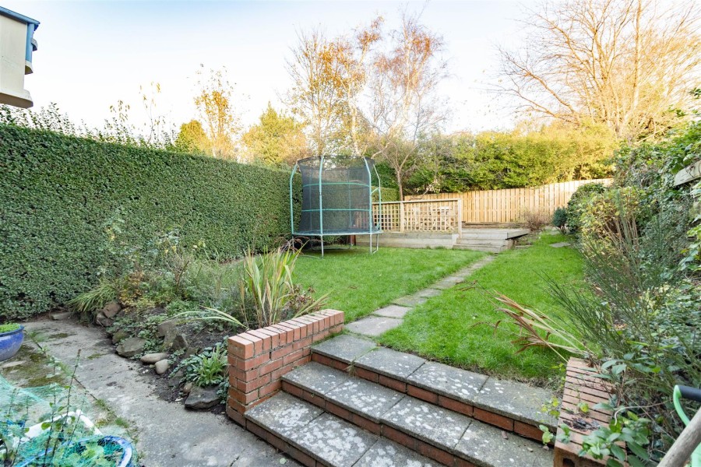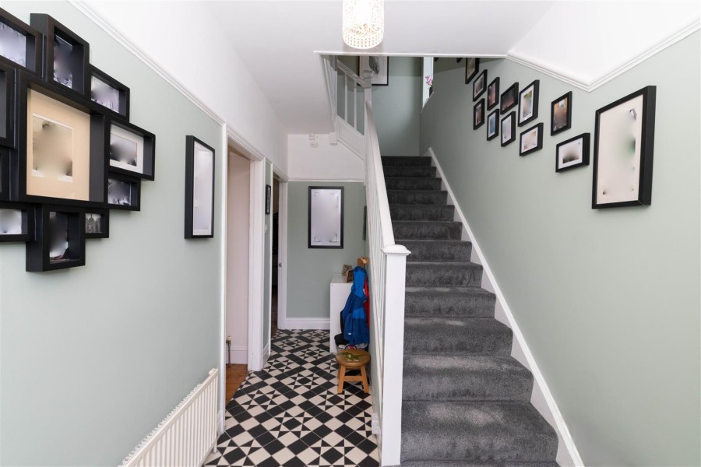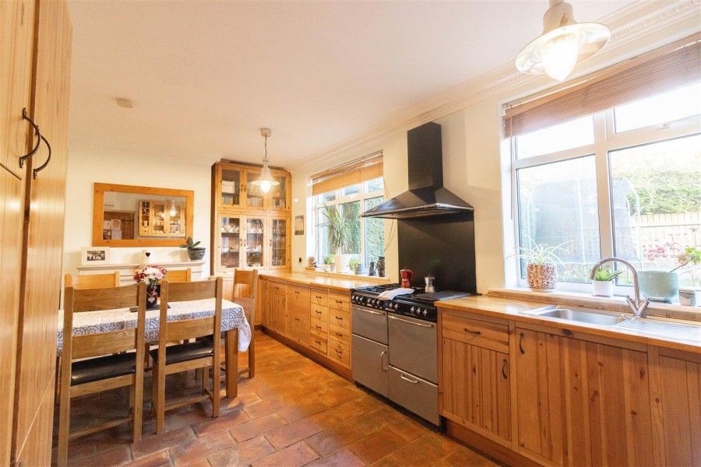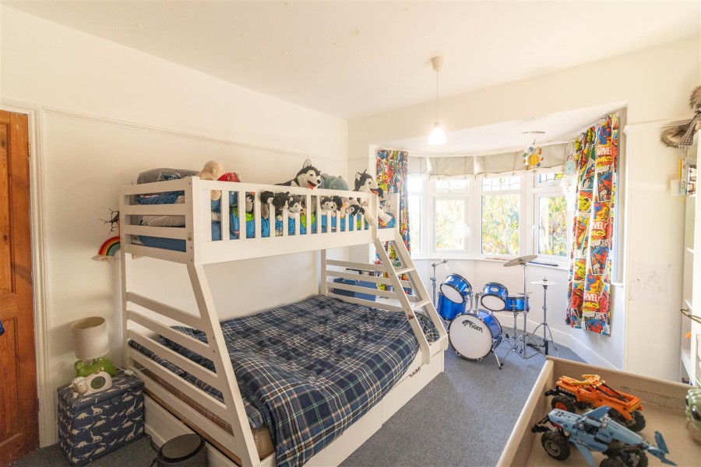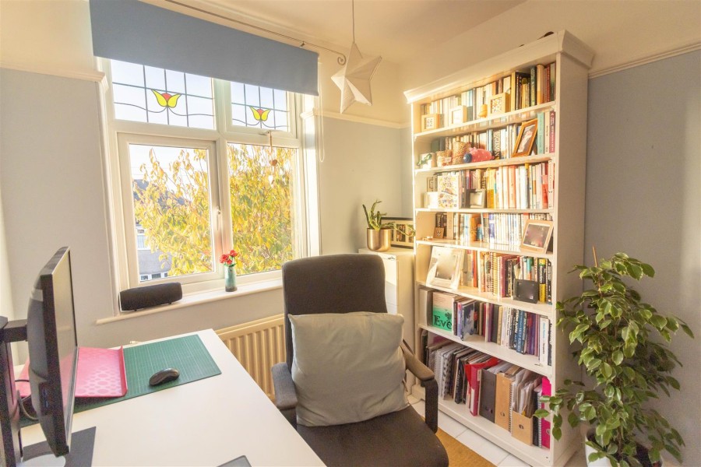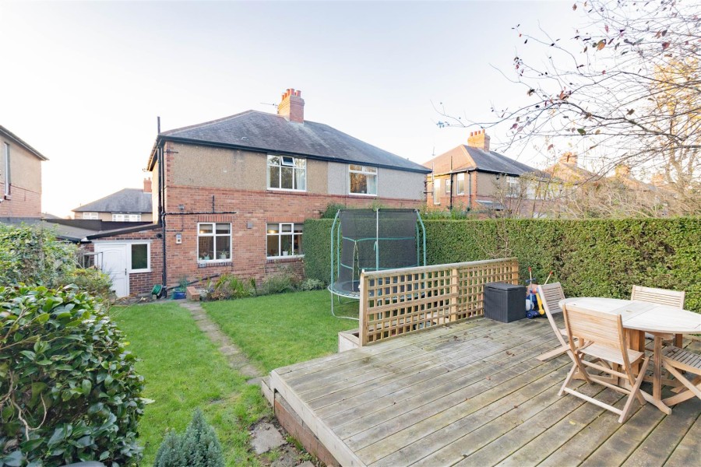/
Guide Price £195,000
Burnopfield Gardens, Newcastle Upon Tyne, NE15 7DN 3 Bedroom House - Semi-Detached
Share property:
Overview
** Matterport 360° Tour Available **
Jan Forster Estates have the pleasure of welcoming to the market this stunning, three-bedroom semi-detached family home, on the ever-desirable Burnopfield Gardens.
Located only 4 miles West of Newcastle City Centre, the property is surrounded by a wealth of amenities as well as offering easy access to great transport links including the A1, A69 and West Road.
Internally the property briefly comprises to the ground floor: - entrance hallway, bright and airy lounge with bay window, and feature cast iron fireplace and a spacious kitchen dining room with a range of fitted wall and floor units providing ample storage along with access to the rear garden. To the first floor there are three bedrooms and a stunning family bathroom/w.c. with four-piece suite including a free standing, roll-top bathtub. The property further benefits from gas central heating and double glazing.
Externally there is a garden to the front and a driveway leading to the attached garage. There is also a lovely, split-level garden to the rear with a patio area, lawn, and decking.
For more information or to book a viewing please call our Gosforth office on 0191 236 2070.
Tenure
The agent understands the property to be freehold. However, this should be confirmed with a licenced legal representative.
Council Tax band *B*.
Jan Forster Estates have the pleasure of welcoming to the market this stunning, three-bedroom semi-detached family home, on the ever-desirable Burnopfield Gardens.
Located only 4 miles West of Newcastle City Centre, the property is surrounded by a wealth of amenities as well as offering easy access to great transport links including the A1, A69 and West Road.
Internally the property briefly comprises to the ground floor: - entrance hallway, bright and airy lounge with bay window, and feature cast iron fireplace and a spacious kitchen dining room with a range of fitted wall and floor units providing ample storage along with access to the rear garden. To the first floor there are three bedrooms and a stunning family bathroom/w.c. with four-piece suite including a free standing, roll-top bathtub. The property further benefits from gas central heating and double glazing.
Externally there is a garden to the front and a driveway leading to the attached garage. There is also a lovely, split-level garden to the rear with a patio area, lawn, and decking.
For more information or to book a viewing please call our Gosforth office on 0191 236 2070.
Tenure
The agent understands the property to be freehold. However, this should be confirmed with a licenced legal representative.
Council Tax band *B*.
- Sought After Location
- Semi Detached Home
- Three Bedrooms
- Period Features
- Driveway and Garage
- Front and Rear Gardens
- Freehold
- Council Tax Band *B*
- Priced to Sell
- Call For More Information
Request a viewing
If you would like to arrange a viewing, please fill in your details and we will contact you as soon as possible.
Quickly estimate your mortgage payments with our handy calculator
£
£
%
yrs
Monthly cost:
£0000
These results are for a repayment mortgage and are only intended as a guide. Make sure you obtain accurate figures from your lender before committing to any mortgage.
Quickly estimate your rental yield with our handy calculator
£
£
Annual rent:
£0000
Yield:
0.00%


















