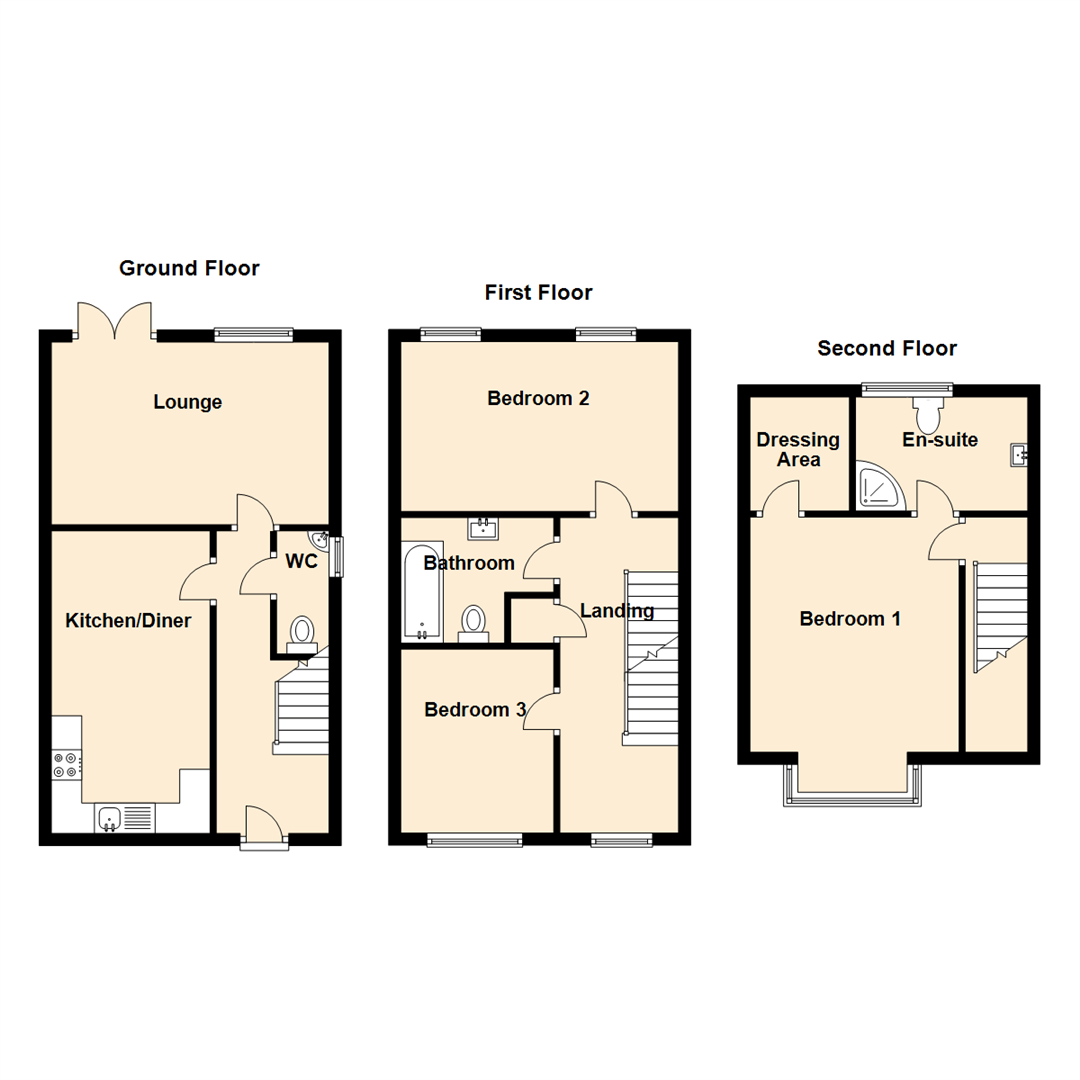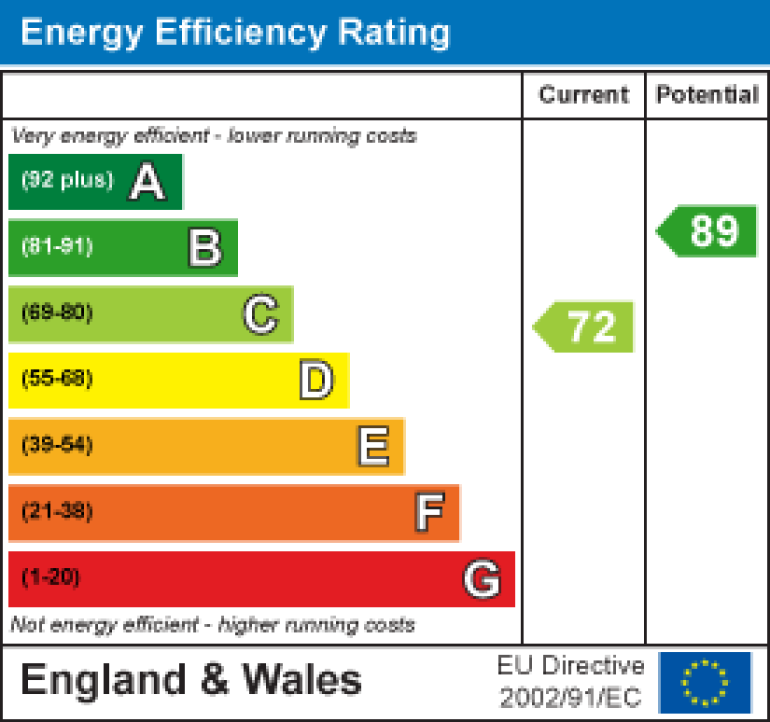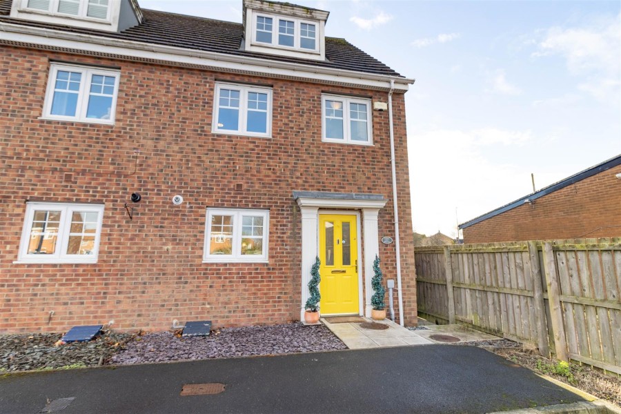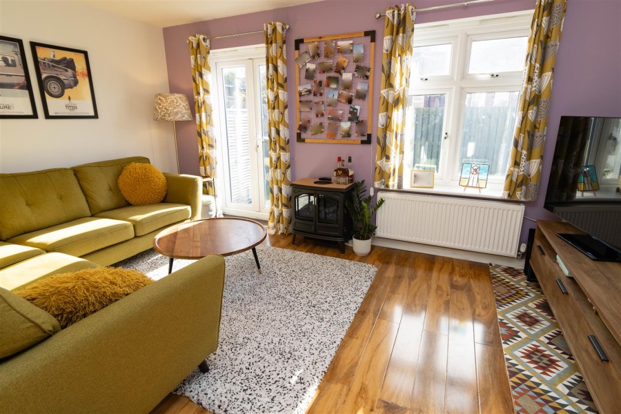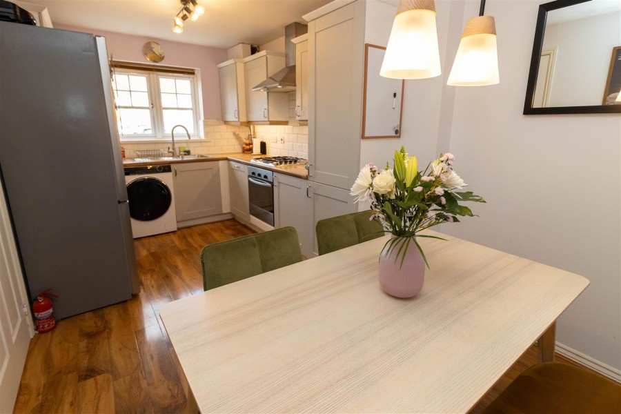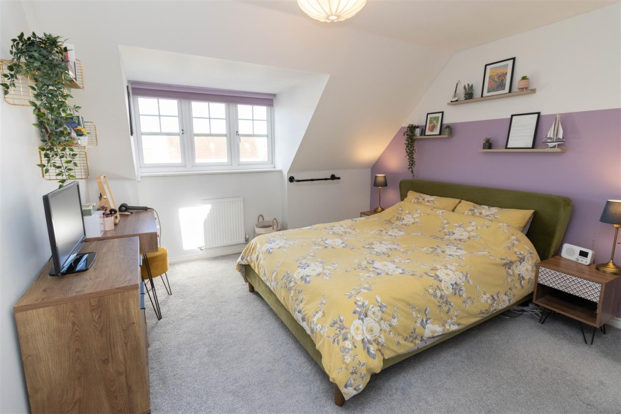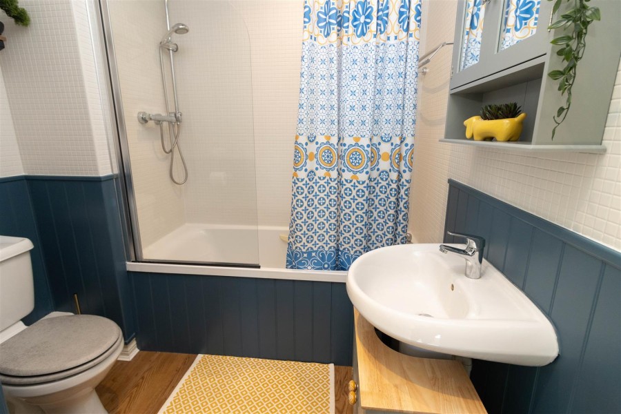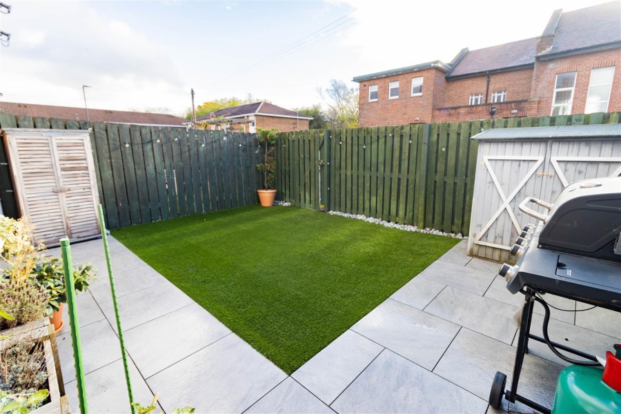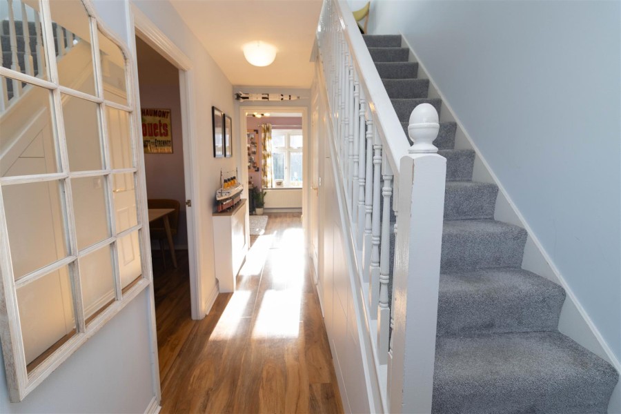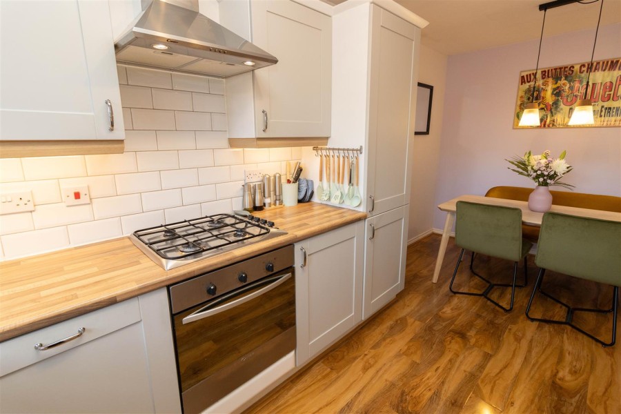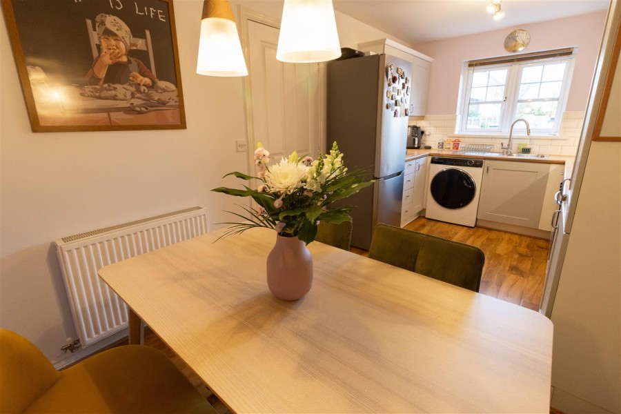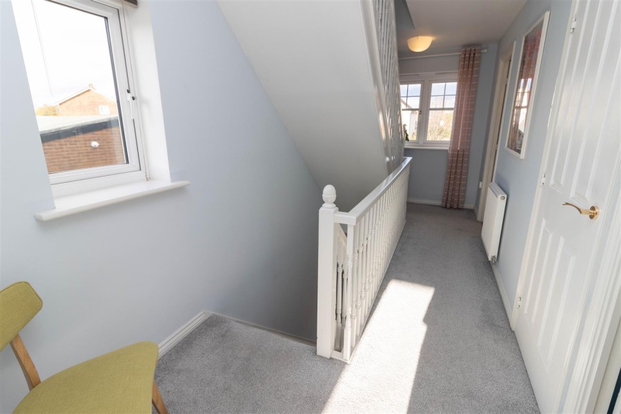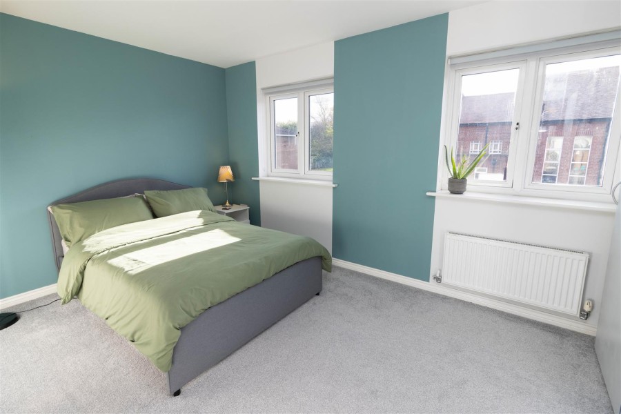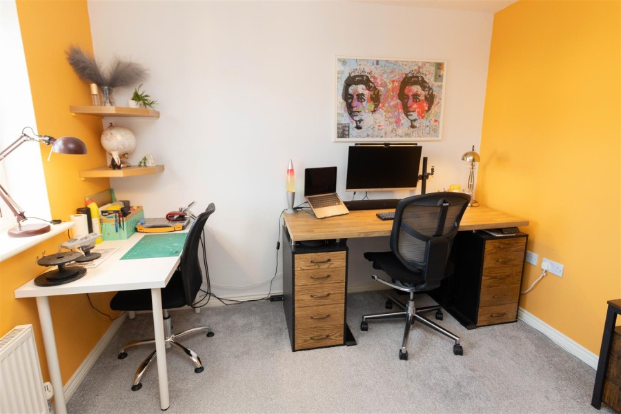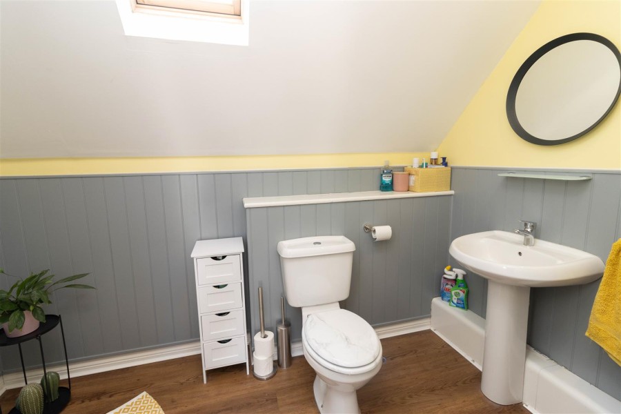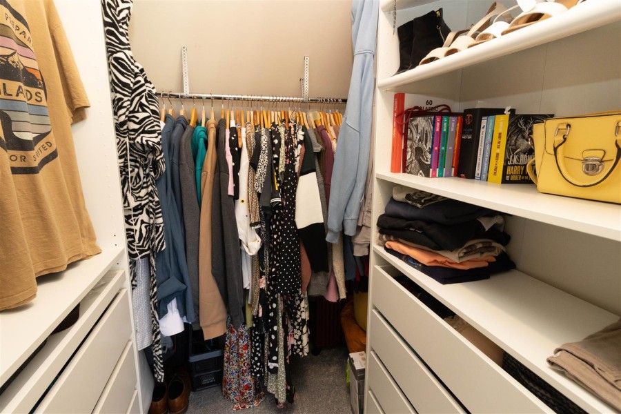/
Offers Over £215,000
Oxford Close, Longbenton, Newcastle Upon Tyne, NE12 8TN 3 Bedroom House - End Terrace
Share property:
Overview
** Video Tour on our YouTube Channel | https://youtu.be/X_S7_k8_y_A**
Jan Forster Estates are pleased to welcome to the market this three-bedroom, three storey, end of terrace townhouse, positioned in a cul-de-sac on the popular Oxford Close, in Longbenton.
Conveniently placed for access to a wealth of local amenities including shops and restaurants, along with schools and excellent transport links. Four Lane Ends Interchange is less than a 10-minute walk.
Internally the property briefly comprises to the ground floor: - entrance hallway with bespoke fitted storage under the stairs and a ground floor/w.c., kitchen diner with fitted wall and floor units, integrated oven and hob and a bright and airy lounge with patio doors leading out to the rear garden. To the first floor, there are two good sized bedrooms and a three-piece family bathroom/w.c. with shower over the bath. There is also storage on the landing. To the second floor, there is the main bedroom with walk in dressing area and an en-suite shower/w.c. The property further benefits from gas central heating (via a newly installed boiler) and double glazing.
Externally there is allocated and visitor parking to the front and side path access to the charming, South-Easterly facing rear garden with a porcelain patio and an artificial lawn.
For more information or to arrange your viewing please call our Heaton sales team on 0191 270 1122.
Tenure
The agent understands the property to be freehold. However, this should be confirmed with a licenced legal representative.
Council Tax band *C*.
Jan Forster Estates are pleased to welcome to the market this three-bedroom, three storey, end of terrace townhouse, positioned in a cul-de-sac on the popular Oxford Close, in Longbenton.
Conveniently placed for access to a wealth of local amenities including shops and restaurants, along with schools and excellent transport links. Four Lane Ends Interchange is less than a 10-minute walk.
Internally the property briefly comprises to the ground floor: - entrance hallway with bespoke fitted storage under the stairs and a ground floor/w.c., kitchen diner with fitted wall and floor units, integrated oven and hob and a bright and airy lounge with patio doors leading out to the rear garden. To the first floor, there are two good sized bedrooms and a three-piece family bathroom/w.c. with shower over the bath. There is also storage on the landing. To the second floor, there is the main bedroom with walk in dressing area and an en-suite shower/w.c. The property further benefits from gas central heating (via a newly installed boiler) and double glazing.
Externally there is allocated and visitor parking to the front and side path access to the charming, South-Easterly facing rear garden with a porcelain patio and an artificial lawn.
For more information or to arrange your viewing please call our Heaton sales team on 0191 270 1122.
Tenure
The agent understands the property to be freehold. However, this should be confirmed with a licenced legal representative.
Council Tax band *C*.
- Popular Location
- Three Storey Home
- Three Bedrooms
- Two Bathrooms
- Close To Amenities
- Transport Links Nearby
- Freehold
- Council Tax Band *C*
- Viewing Recommended
- Call For More Information
Request a viewing
If you would like to arrange a viewing, please fill in your details and we will contact you as soon as possible.
Quickly estimate your mortgage payments with our handy calculator
£
£
%
yrs
Monthly cost:
£0000
These results are for a repayment mortgage and are only intended as a guide. Make sure you obtain accurate figures from your lender before committing to any mortgage.
Quickly estimate your rental yield with our handy calculator
£
£
Annual rent:
£0000
Yield:
0.00%





















