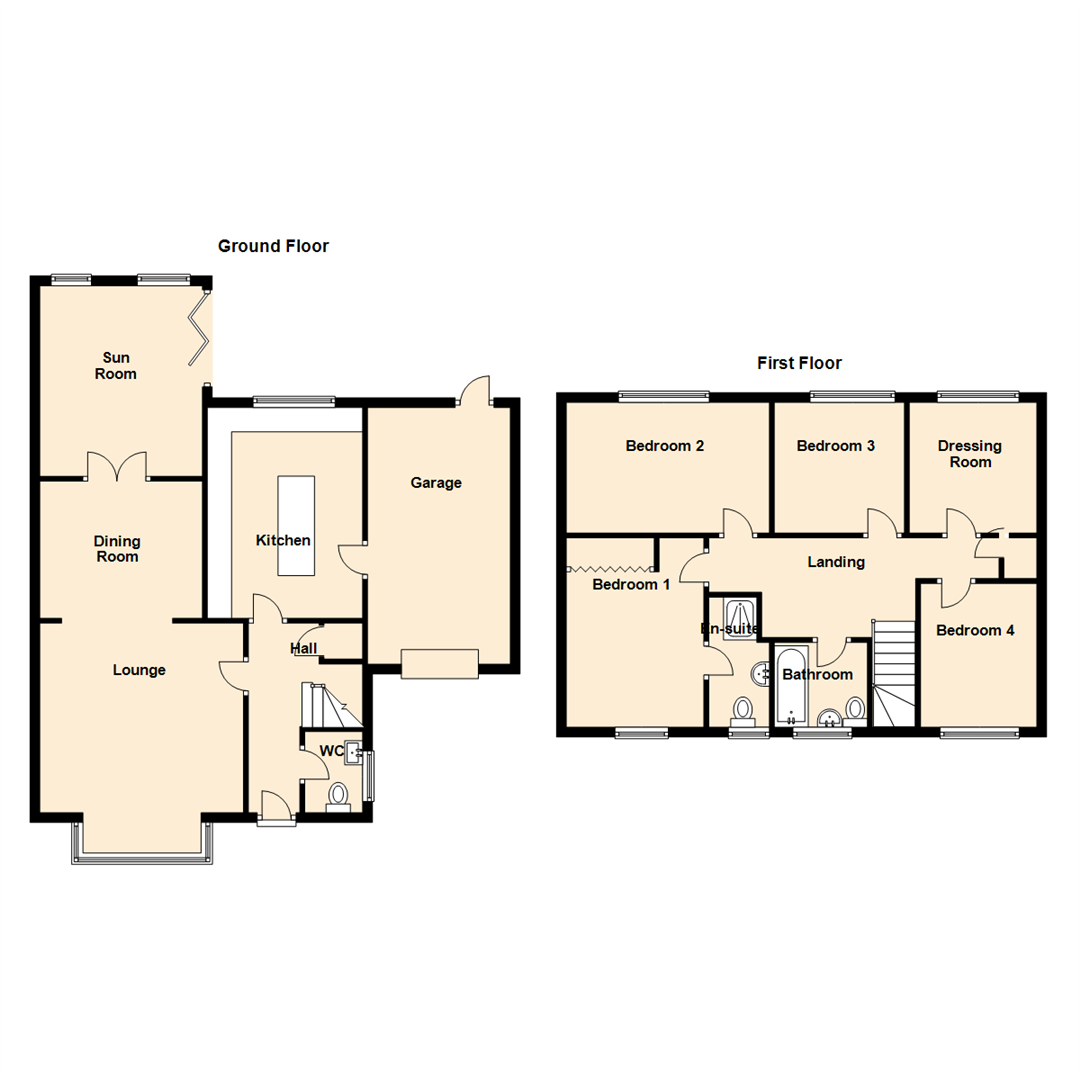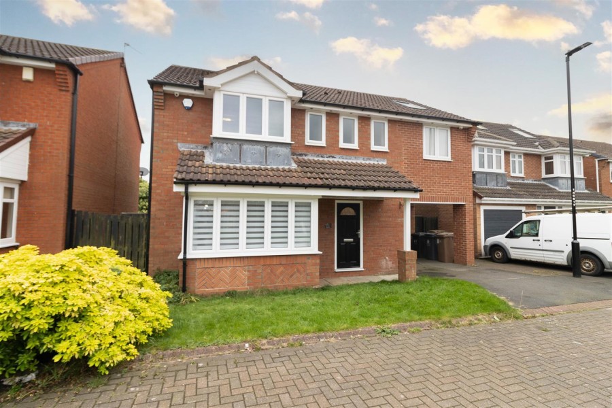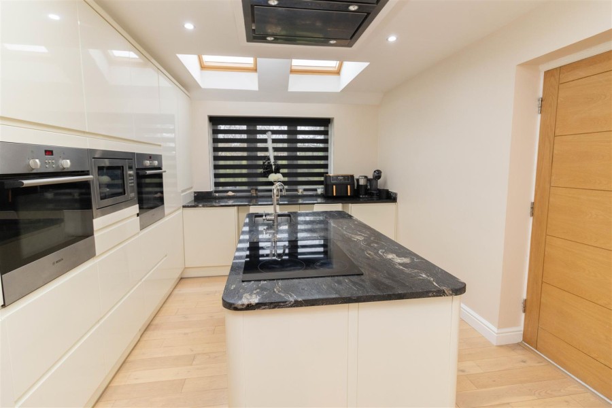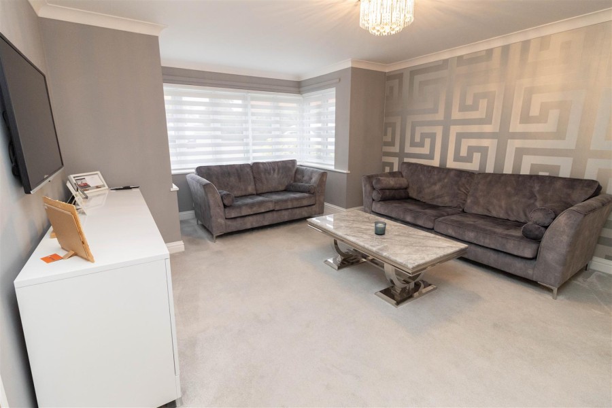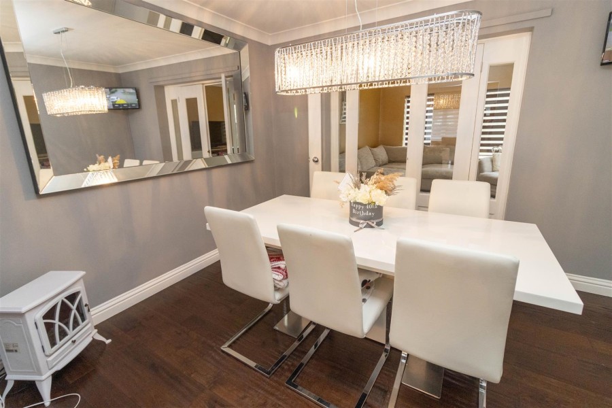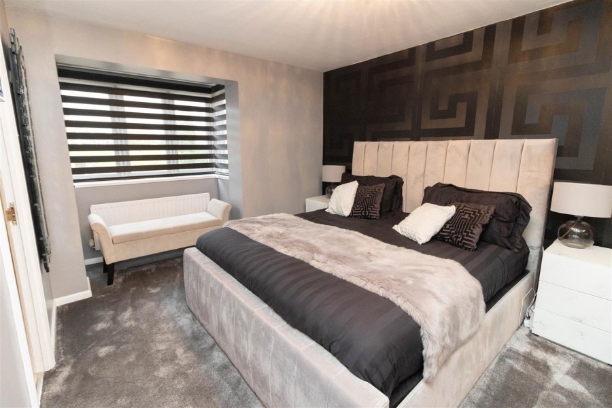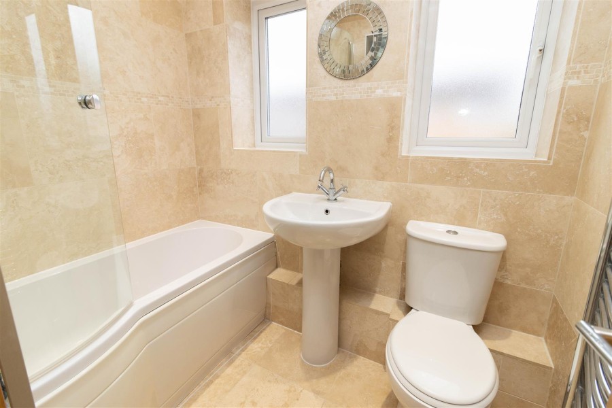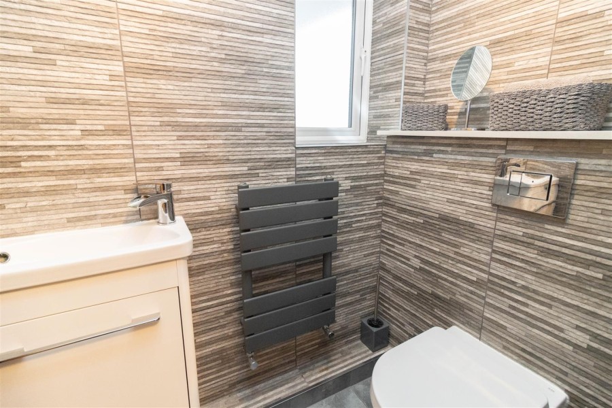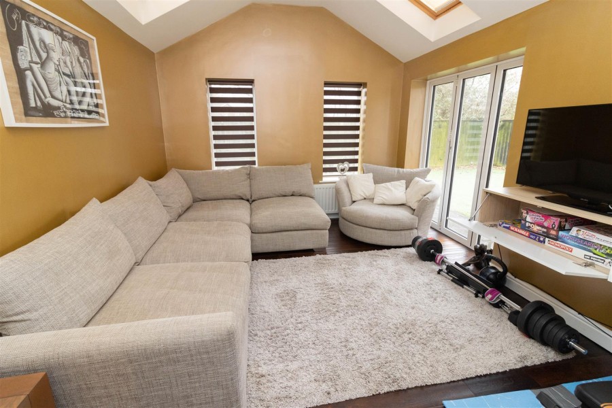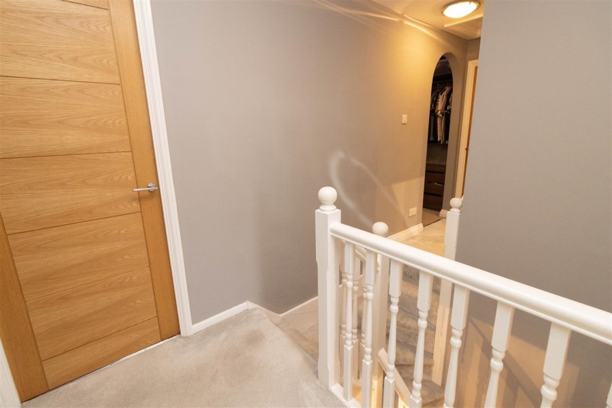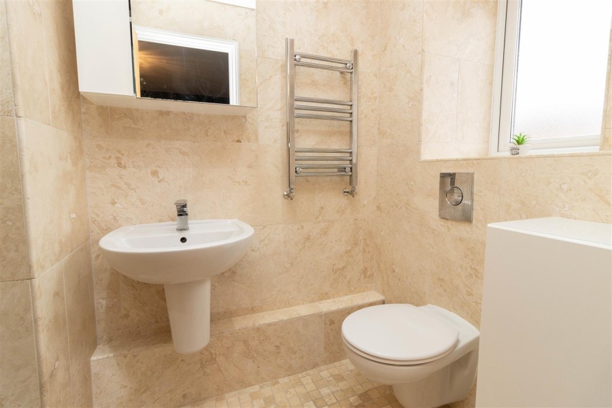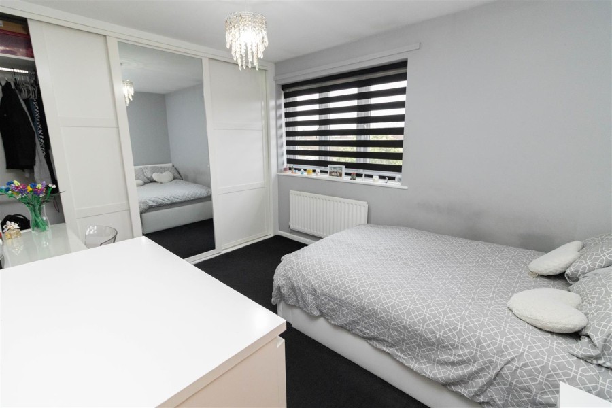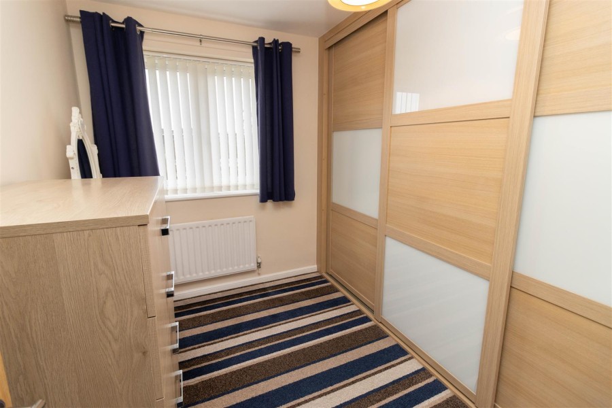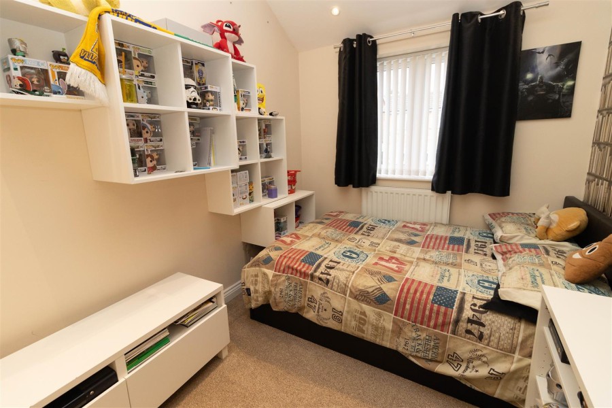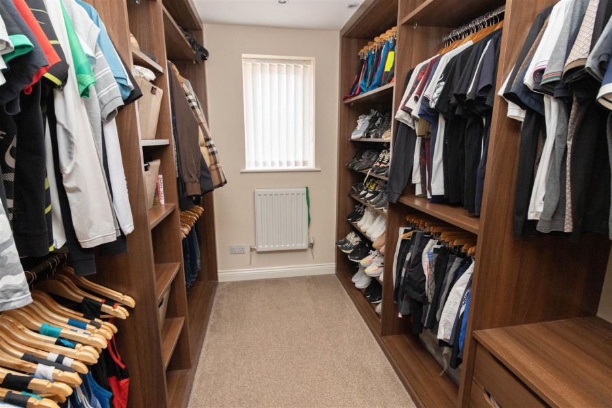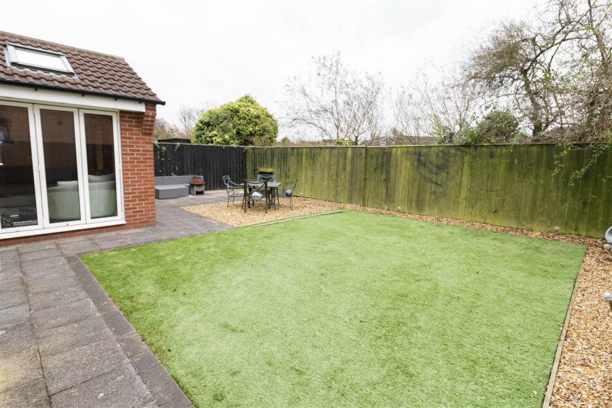/
Offers Over £300,000
Southfields, Dudley, Cramlington, NE23 7HU 4 Bedroom House - Detached
Share property:
Overview
** Video Tour on our YouTube Channel | https://youtu.be/LMkHCCxN2Kg **
Jan Forster Estates are pleased to present this beautifully presented, four-bedroom, detached family home located on Southfields, a highly sought after and quiet cul-de-sac in Dudley.
The property briefly comprises to the ground floor: - entrance hallway and ground floor w.c, open plan lounge dining room with box bay window and French doors to the sun room, which features bi-folding door access to the rear garden, and there is a modern kitchen with fitted wall and floor units, breakfast bar, integrated appliances and centre island with sink and hob, along with access to the garage. To the first floor, there is a modern three-piece family bathroom/w.c with shower over the P-shaped bath, and there are four good-sized bedrooms; the main with en-suite facility, and there is also a dressing room which could be a fifth bedroom or office. The property further benefits from gas central heating, ample storage, and double glazing.
Externally, there is a driveway to the front offering off street parking leading to the integral garage and there is a generous garden to the rear with patio areas and a lawn.
We anticipate an extremely high level of viewings on this spectacular family home. To arrange yours please call 0191 270 1122.
Tenure
The agent understands the property to be freehold. However, this should be confirmed with a licenced legal representative.
Council Tax band *D*.
Jan Forster Estates are pleased to present this beautifully presented, four-bedroom, detached family home located on Southfields, a highly sought after and quiet cul-de-sac in Dudley.
The property briefly comprises to the ground floor: - entrance hallway and ground floor w.c, open plan lounge dining room with box bay window and French doors to the sun room, which features bi-folding door access to the rear garden, and there is a modern kitchen with fitted wall and floor units, breakfast bar, integrated appliances and centre island with sink and hob, along with access to the garage. To the first floor, there is a modern three-piece family bathroom/w.c with shower over the P-shaped bath, and there are four good-sized bedrooms; the main with en-suite facility, and there is also a dressing room which could be a fifth bedroom or office. The property further benefits from gas central heating, ample storage, and double glazing.
Externally, there is a driveway to the front offering off street parking leading to the integral garage and there is a generous garden to the rear with patio areas and a lawn.
We anticipate an extremely high level of viewings on this spectacular family home. To arrange yours please call 0191 270 1122.
Tenure
The agent understands the property to be freehold. However, this should be confirmed with a licenced legal representative.
Council Tax band *D*.
- Detached Family Home
- Four Bedrooms
- Two Reception Rooms
- Two Bathrooms
- Ground Floor WC
- Driveway and Garage
- Close To Amenities
- Council Tax Band *D*
- Viewing Recommended
- Call For More Information
Request a viewing
If you would like to arrange a viewing, please fill in your details and we will contact you as soon as possible.
Quickly estimate your mortgage payments with our handy calculator
£
£
%
yrs
Monthly cost:
£0000
These results are for a repayment mortgage and are only intended as a guide. Make sure you obtain accurate figures from your lender before committing to any mortgage.
Quickly estimate your rental yield with our handy calculator
£
£
Annual rent:
£0000
Yield:
0.00%






















